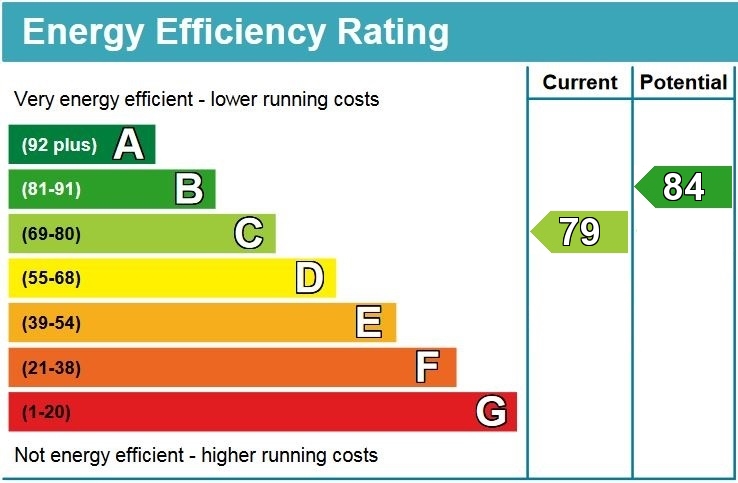This newly extended and meticulously refurbished detached family home boasts approximately 247 sq. m (2,659 sq. ft) of living space over two floors and sited on a sizeable plot that measures some 0.22 acres (0.09 hectares). Five generously sized bedrooms, each with bespoke fitted wardrobes and elegant en suites, provide private retreats. The heart of the home is the open-plan kitchen and reception room with bi-folding doors leading out to the timber-decked terrace and rear garden that backs onto open fields, designed for both contemporary living and seamless entertaining. A dedicated spice kitchen adds practicality for keen cooks, cloakroom, substantial rear garden extending approximately 35m (115 ft), and brick-paved driveway with ample parking. Also includes a fitted security system, underfloor heating on the ground floor, and pre-wiring for CCTV and Wi-Fi hotspots. Energy rating: C
Read more
This newly extended and meticulously refurbished detached family home boasts approximately 247 sq. m (2,659 sq. ft) of living space over two floors and sited on a sizeable plot that measures some 0.22 acres (0.09 hectares). Five generously sized bedrooms, each with bespoke fitted wardrobes and elegant en suites, provide private retreats. The heart of the home is the open-plan kitchen and reception room with bi-folding doors leading out to the timber-decked terrace and rear garden that backs onto open fields, designed for both contemporary living and seamless entertaining. A dedicated spice kitchen adds practicality for keen cooks. Further features include a ground-floor cloakroom, a substantial rear garden extending approximately 35m (115 ft), and brick-paved driveway with ample parking. Also includes a fitted security system, underfloor heating on the ground floor, and pre-wiring for CCTV and Wi-Fi hotspots. Energy rating: C
Accommodation Summary:entrance hall
| cloakroom | open plan reception and kitchen | secondary spice kitchen | 5 bedrooms | 5 en suite | gas central heating | underfloor heating (ground floor) | double glazed windows | large rear garden
| own driveway parking
Location:Wraysbury is a thriving Thameside village with all the amenities that one could ask for including charming country pubs, local post office/convenience store, pharmacy, hardware shop, newsagent, The Kitchen Cafe and Co-op. Wraysbury offers a unique opportunity to those seeking to combine traditional values of a village environment together with the accessibility and convenience of modern day living.
Within a short drive you will find Windsor itself, steeped in history with its Castle and Royal connections. Staines town centre provides an excellent array of shopping facilities, restaurants and cinema. Ideal for commuters with Wraysbury and Sunnymeads stations providing direct links into Windsor and London Waterloo, together with easy access of Motorways M25, M4, M3 and London Heathrow Airport.
Local authority:Royal Borough of Windsor & Maidenhead, Town Hall, St.Ives Road, Maidenhead, Berkshire, SL6 1RF.
Telephone 01628 798888
Web: www.rbwm.gov.uk
Council Tax Band: E
Payable 2025/26: £2,246.09
Services:Mains gas, electricity, water, mains drainage (TBC).
Broadband Availability (according to ofcom.org.uk):
Standard, Superfast and Ultrafast Full Fibre.
For mobile voice and data coverage: checker.ofcom.org.uk/en-gb/mobile-coverage
Read less
Important Information
- This is a Freehold property.
| Newly extended and refurbished detached family home |
Approximately 247 sq. m (2,659 sq. ft) of living space |
| Sizeable plot measuring some 0.22 acres (0.09 hectares) |
5 Generously sized bedrooms with fitted wardrobes |
| 5 En Suite, cloakroom |
Large open plan kitchen and reception room |
| Dedicated secondary spice kitchen |
Large rear garden backing onto open fields |
| Extensive brick paved driveway |
Energy rating: C |
