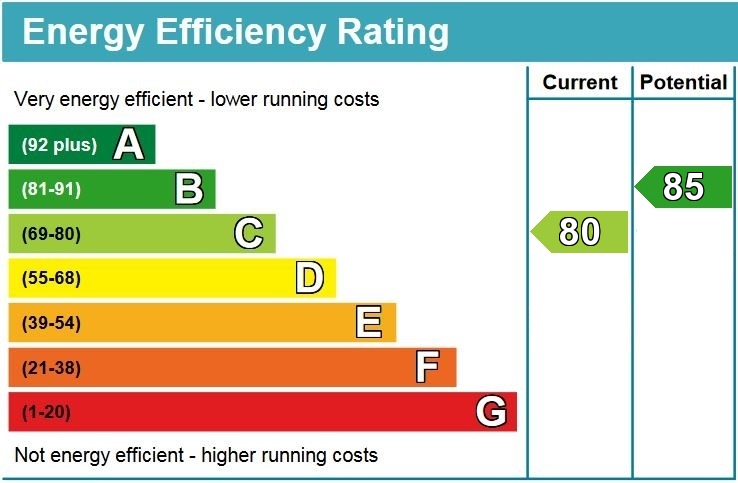A rare opportunity to purchase this stunning five bedroom detached family home with a detached self-contained two bedroom annexe. The property has recently been completely refurbished and offers modern open-plan living with a superb kitchen including Siemens appliances and large island with seating for informal dining opening to the dining area and living room. There are two further separate reception rooms, cloakroom and study. Five first floor bedrooms with two en suite and family bathroom. Outside the westerly facing rear garden extends approximately 21 m (70 ft) with large patio area ideal for alfresco dining, large attached carport to the side and extensive block paved driveway to the front. All set behind electric gates. HIGHLY RECOMMENDED. Energy rating: C
Main house:entrance hall | hallway | cloakroom | superb open-plan kitchen/dining and living room | reception room | family room | study | landing |
5 bedrooms | 2 en suite bathrooms | family bathroom | extensive parking to front | attached carport | gas central heating & part air conditioning | double-glazed windows
Features:zoned underfloor heating to the ground floor | kitchen with Siemens appliances including coffee maker, two ovens, combination microwave, integrated dishwasher, large island with seating for informal dining and built-in Siemens induction hob and down-draft extractor | wine cooler | insinkerator sink | Quooker tap | air conditioning to the open-plan living area, principal bedroom, and bedrooms 2 & 4 | Sonos system with ceiling speakers to the main reception/kitchen area | security alarm | external security cameras | electric gates to front with smartphone operation and intercom
Detached AnnexeApproximate floor area 796 sq. ft (73.93 sq. m) | kitchen & living room | modern ground floor shower room | ground floor bedroom | first floor room/bedroom | double-glazed windows | gas central heating |
Grounds:The westerly facing rear garden extends approximately 21m (70ft) large patio area ideal for alfresco dining. To the side of the house is a large covered carport area with double gates that lead to the front the property. The front garden has an area laid to lawn and block paved driveway all set behind double electric gates.
Location:Wraysbury is a thriving Thameside village with all the amenities that one could ask for including charming country pubs, local post office/convenience store, pharmacy, hardware shop, newsagent, The Kitchen Cafe and Co-op. Wraysbury offers a unique opportunity to those seeking to combine traditional values of a village environment together with the accessibility and convenience of modern day living.
Within a short drive you will find Windsor itself, steeped in history with its Castle and Royal connections. Staines town centre provides an excellent array of shopping facilities, restaurants and cinema. Ideal for commuters with Wraysbury and Sunnymeads stations providing direct links into Windsor and London Waterloo, together with easy access of Motorways M25, M4, M3 and London Heathrow Airport.
Services:Mains gas, electricity, water, mains drainage.
Broadband Availability (according to ofcom.org.uk):
Standard, Superfast and Ultrafast Full Fibre.
For mobile voice and data coverage: https://checker.ofcom.org.uk/en-gb/mobile-coverage
Local Authority:Royal Borough of Windsor & Maidenhead
Town Hall, St. Ives Road, Maidenhead, Berkshire, SL6 1RF.
Telephone: 01628 798888
Council Tax Band: G
Payable 2025/26: £3,062.84
Read less
